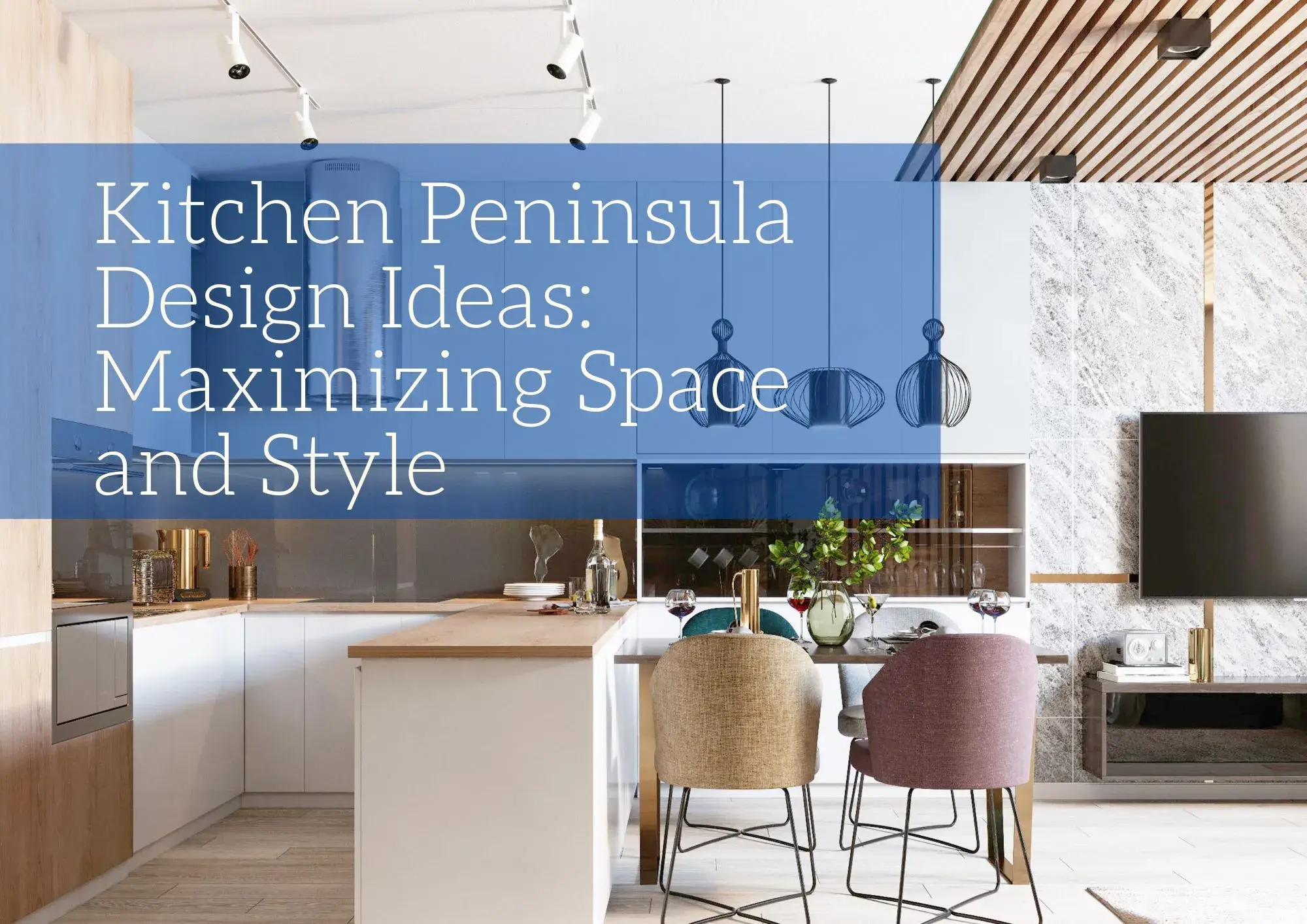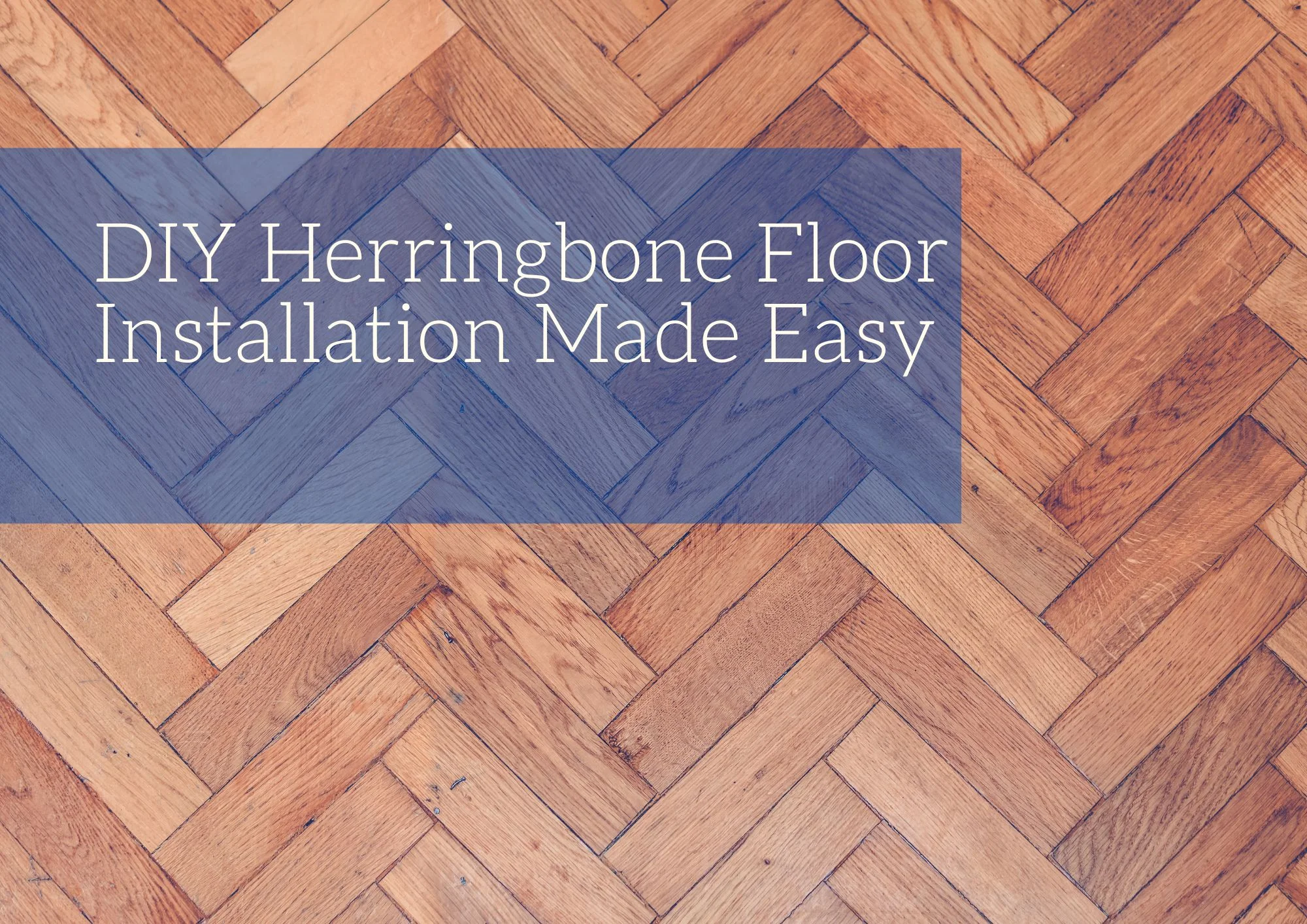In the world of interior design and home renovation, the kitchen has long held its place as the heart of the home. It’s where we gather with family and friends, experiment with new recipes, and create lasting memories. Within this culinary sanctuary, there’s a feature that has gained popularity for its functionality and style – the kitchen peninsula countertop. Whether you’re a homeowner looking to make the most of your peninsula kitchen layout or simply interested in the latest trends in home design, join us on a journey through the world of kitchen peninsulas.
Kitchen Peninsula Ideas
Opt for White to Bring in More Light
Kitchens with peninsulas work like magic for adding storage, but in tight spaces, they can make things look a bit crowded. That’s why we love using white cabinets in compact peninsula kitchen designs. They create a bright canvas that keeps the space feeling open while allowing you to incorporate rows of cabinets for a practical and attractive kitchen.
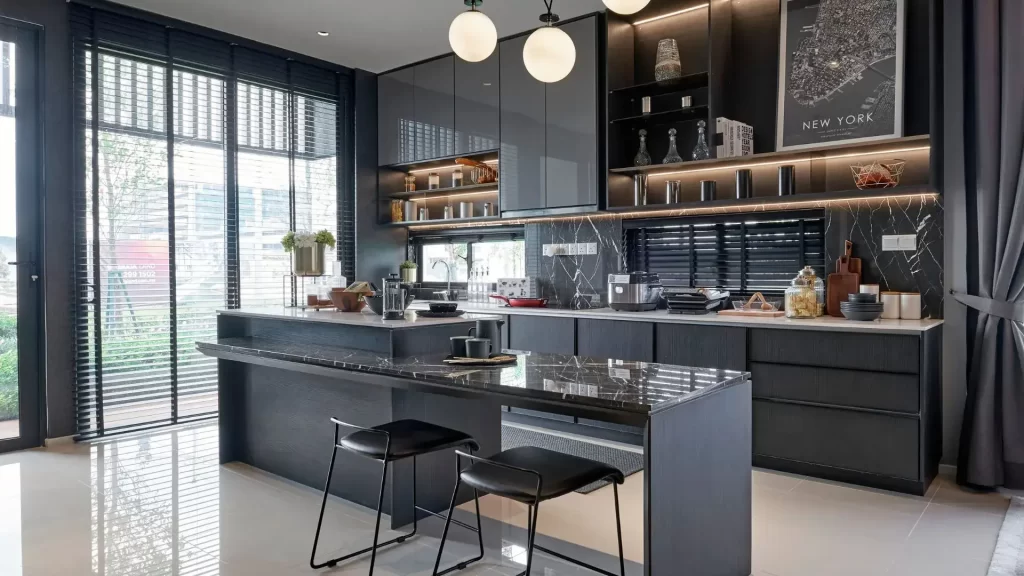
Choose Shiplap for a Touch of Elegance
The beauty lies in the intricate details; the shiplap siding adorning a peninsula harmoniously complements the nearby range hood, crafted from the same exquisite material.
Experiment with Green
Having two or more rows of cabinets in this layout gives you ample space to showcase bold cabinet fronts such as embracing a striking green color scheme. This lively hue is known to inspire creativity, making it perfect for adventurous cooks or those preparing family meals. Plus, it aligns with the current trend of earthy tones.
Consider a Monochrome Design
For those with a penchant for monochrome aesthetics, it is advisable to carefully choose bar stools that harmonize with the color of your cabinet paint. By doing so, you can effortlessly achieve a cohesive and seamless setup that exudes a sense of visual unity.
Pick Beautiful Lightning
Never underestimate the importance of lighting. With a simple flick of a button, it can completely transform the ambiance and vibe of a space. Rather than a single pendant light that will be out of place with the rest of the space, go for a triptych that will create a balanced aesthetic as well as even light cast.
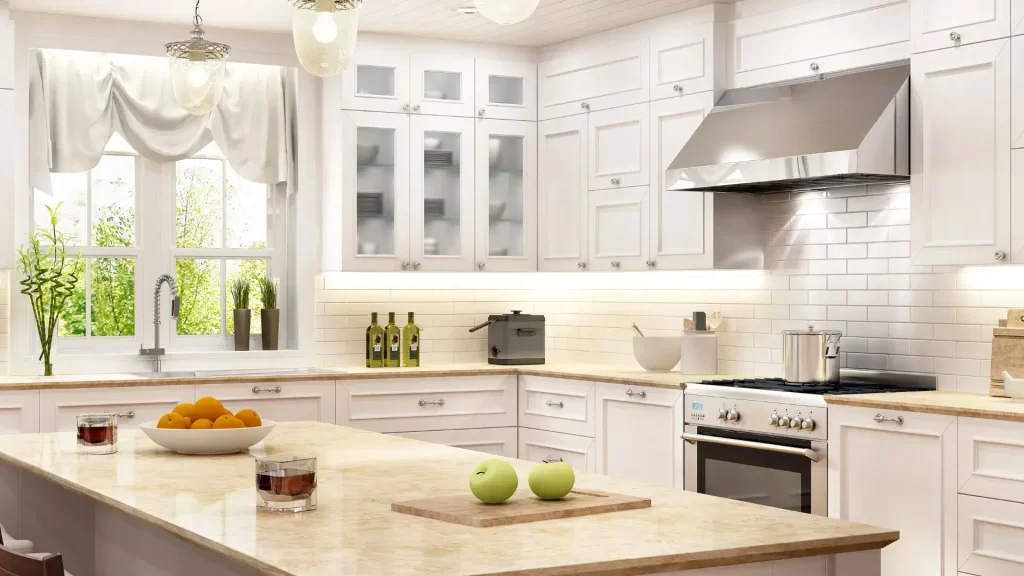
Incorporate Practical Features
When planning your peninsula layout, consider adding specific elements to enhance functionality. Create a dedicated zone where you can maximize utility. You might opt for a sink basin to create an ample washing area or, if you’re a cooking enthusiast, consider installing an induction burner on this unit. Its sleek, streamlined design opens up a spacious area where you can showcase your culinary skills to family and friends.
A Peninsula and Island in One
If you’ve got the space, consider adding a peninsula alongside an island into your kitchen design. The peninsula acts as a defined workstation in the kitchen with added seating, while the slim and reclaimed wood island serves as a practical workspace. This way, you get the best of both worlds, optimizing your kitchen layout for both functionality and social interaction.
Is a Kitchen Island or a Peninsula Better?
A peninsula is a preferable choice for a smaller kitchen as it offers similar functionality to an island while taking up less space. When your kitchen is part of an open-plan layout, consider the ambiance you want to create. An island seamlessly integrates your kitchen with the rest of your living space, while a peninsula is better at defining distinct zones within your kitchen.
Can a Peninsula Fit in a Small Kitchen?
Absolutely, a peninsula can work wonders in a compact kitchen; in fact, it’s a fantastic idea. Not only does it make the most of the available space, but it also provides flexibility in how you utilize the area. A peninsula can serve various functions, from food preparation to dining and hosting, making it a versatile addition to any home.
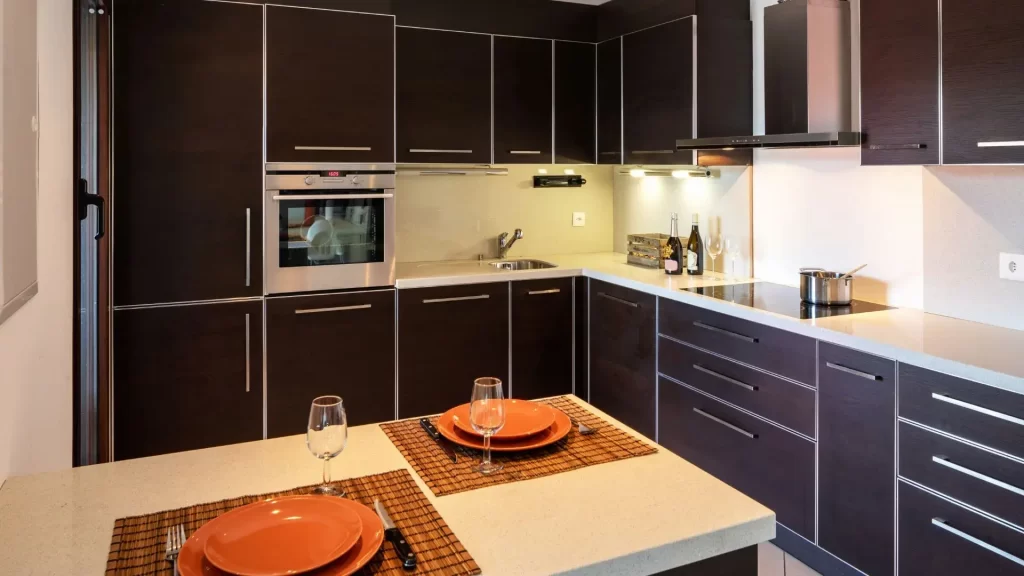
The versatility and functionality of a kitchen with a peninsula countertop cannot be overstated. Whether you’re redesigning your existing kitchen or planning a new one, the peninsula kitchen layout offers a seamless blend of aesthetics and practicality. With its ability to create a natural divide in an open floor plan, provide extra storage and seating options, and serve as a focal point for culinary gatherings, the peninsula is a valuable addition to any modern kitchen. As we’ve explored in this blog, the benefits of a peninsula kitchen are boundless, from enhancing workflow to maximizing space utilization. So, if you’re looking to elevate both the form and function of your kitchen, consider incorporating a peninsula into your design and watching as your culinary space transforms into a hub of style and efficiency.

